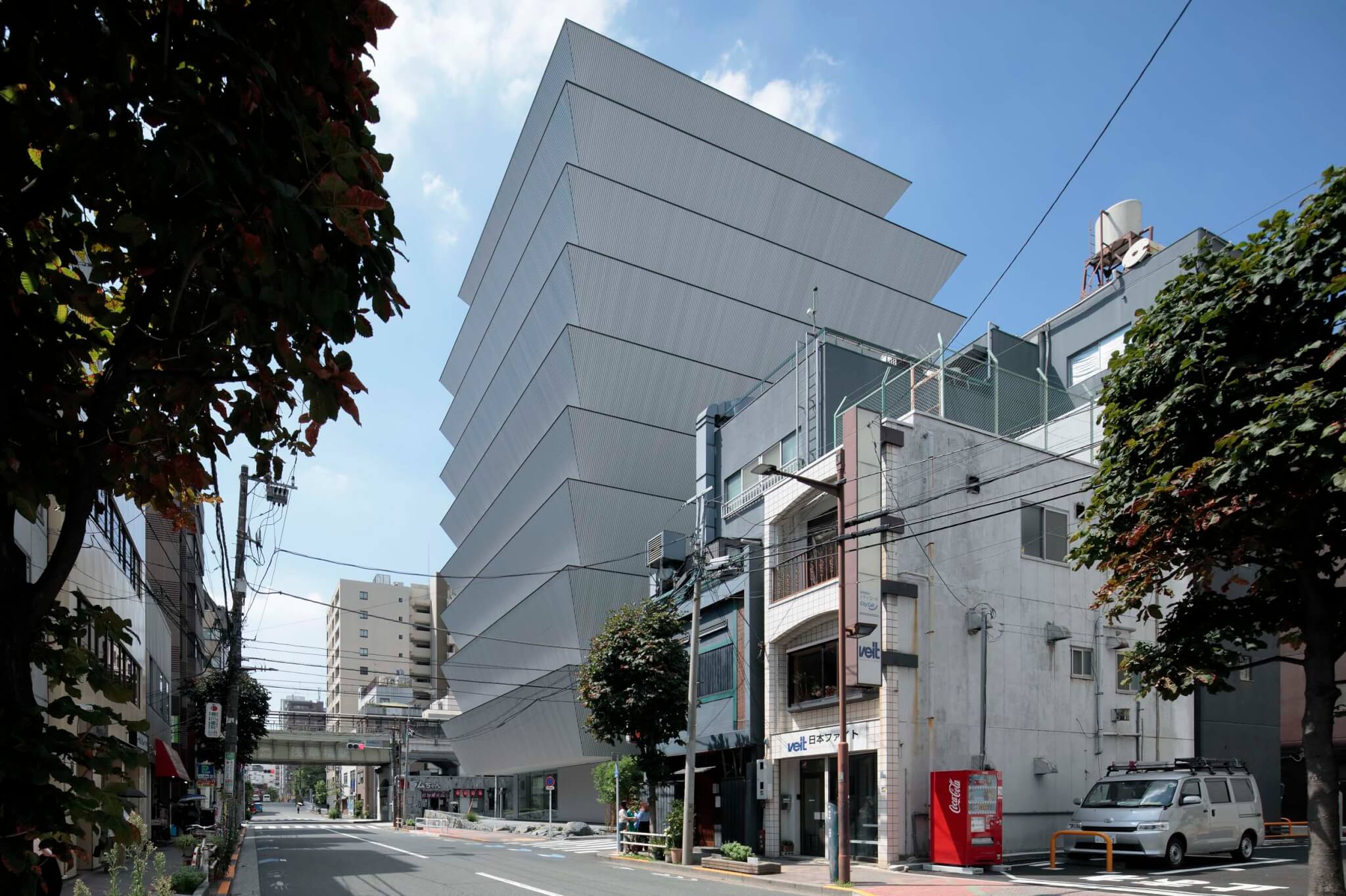Architect: Makoto Yamaguchi Design
Location: Tokyo
Completion Date: 2024
Makoto Yamaguchi Design has conceived a new headquarters for a video game production company in Tokyo. Known as MONOSPINAL, the building takes the form of an inverted Japanese pagoda, clad in aluminum panels instead of traditional wood construction. The slanted walls that characterize the form of the structure serve a practical purpose, protecting privacy on the building’s interior while still allowing in natural light.

MONOSPINAL is a portmanteau of the words “monochrome” and “spine.” Makoto Yamaguchi Design has kept the name of its client, as well as their game, under wraps.
The eight-story building’s interior decor was carefully designed to mimic the in-game settings of the production company’s product. Seemingly disparate elements—such as ornate French chandeliers and Japanese Bonsais—were paired to reflect the content of the video game, which spans across different locations and time periods.

The program of the building is organized according to privacy, with office space toward the top of the structure to protect the company’s intellectual property. Employee amenity spaces were located on the fifth floor, which contains a gym, dining room, and lounge, and the rooftop, featuring a pool and barbecue. Being the most secure, the seventh floor was reserved for executive office space.
Beyond privacy, MONOSPINAL’s slanted aluminum walls also diminish noise from a nearby rail line. This is particularly necessary on the third floor where the production company’s voice actors record character dialogue. Here the walls have been heightened to create a proper recording environment.
Alternatively, on the fifth floor, further removed from noise and surrounding structures, the walls are lower, offering occupants views of the city below.

During the design phase a Grasshopper script was created to optimize the wall height on each floor. According to Hirotaka Ogihara of Arup, the project’s structural engineer, the script considered “three environmental parameters: shielding direct light, controlling incident indirect light, and soundproofing railroad noise.”

MONOSPINAL’s electrical, mechanical, and security systems are controlled electronically by software installed to a tablet. This allows the client to optimize energy usage, pre-programming employee schedules to precisely time the use of HVAC systems.

In addition to its unique facade, MONOSPINAL possesses a complex structural system devised by Arup’s Tokyo Office.
Given Tokyo’s vulnerability to seismic activity, MONOSPINAL’s foundation was equipped with a base isolation system. This system uses large rubber bearings to isolate the structure from the ground plane. The base isolators were then aligned with four concrete-filled-tube (CFT) columns that support the first two floors of the building. CFT columns are commonly used in Japanese high-rise construction for their seismic resiliency.
The four CFT columns are arranged in the corners of the building, clearing space for a double height void in the building’s entrance lobby. To transfer the structural load from the tightly spaced column grid on the upper floors to the CFT columns, a truss system was installed on the third floor.
Additionally, Mitshuhiro Kanada, Director of Arup’s Tokyo office, told AN “We had debates with the architect about whether or not to incorporate the balcony surrounded by the characteristic slanted walls into the main structure. To be able to adjust the story height and the wall angle on every floor and to frame the sky view between the alls without any obstruction by structural elements, we decided to isolate the slanted walls from the main structural frame,” he said.
Project Specifications
-
- Architect: Makoto Yamaguchi Design
- Structural Design: Arup
- Facility Design: Arup
- Electrical Design: Arup
- Facade Design: Arup
- Lighting Design: Arup
- Theater Consultant: SONA
- Telecommunications: IIJ
- Construction: Shimizu Corporation
- Landscape: SOLSO
- Aluminum Panels: Shimizu Corporation

