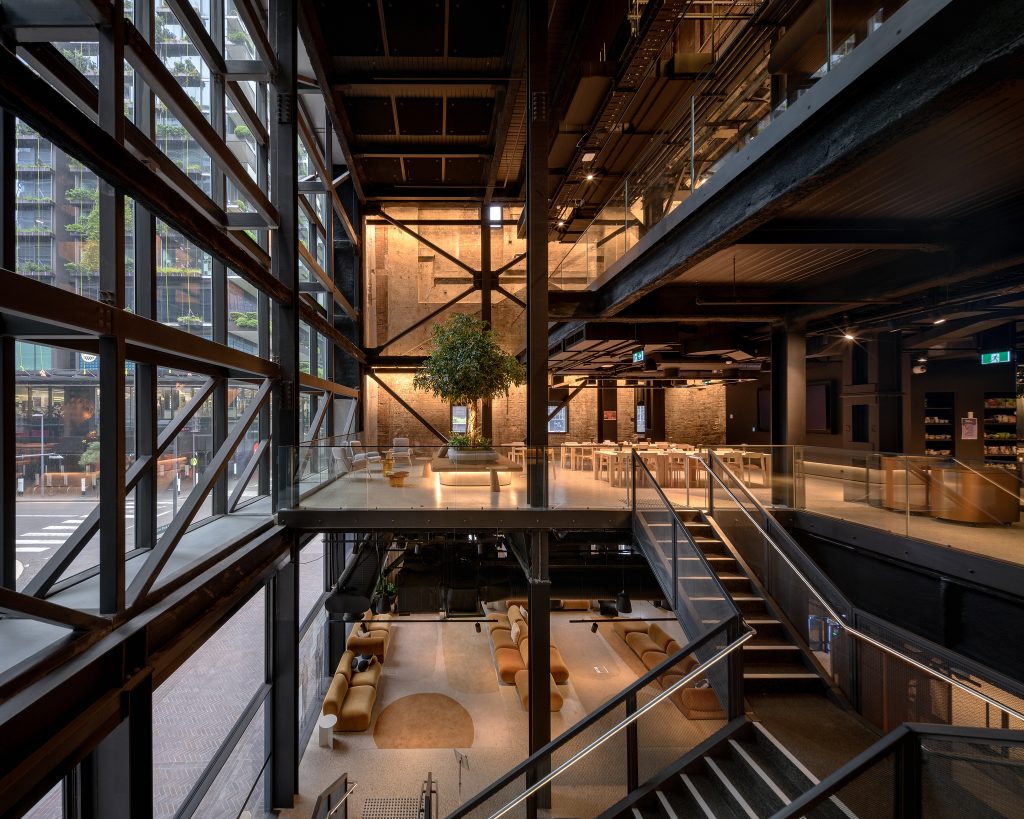Tzannes helps breath new multi-use life into a historic brewery in Chippendale, Australia, and AfterPay is making it its new home.
Once the historic Kent Brewery on the former Carlton and United Breweries site, The Brewery in Sydney’s Central Park has been transformed into a vibrant commercial and retail hub.
The design harmoniously merges the modern needs of Sydney’s Innovation and Technology Precinct while honouring its heritage to reactivate one of the city’s most underutilised sites.
The adaptive reuse of The Brewery has breathed new life into a building that lay dormant for many years. The Brewery is part of the broader Brewery Yard, which integrates six early 20th-century buildings in the centre of a six-hectare site with underground plant equipment and an above-ground, gas-powered tri-generation plant powering parts of the Central Park precinct.

A Tri-Generation Transformation
The Brewery Yard is Sydney’s first and largest example of a precinct wide tri-generation facility integrated as part of adaptive reuse. The brick and sandstone industrial warehouses, active for 170 years until the Kent Brewery ceased operations in 2005, have been meticulously adapted while preserving their historic essence.
One of The Brewery’s most distinct features is its historical expression showcased on its restored facades, revealing layers of time and celebrating the wear and history embedded in its structure. The revitalised facades showcase contrasting materials like glass and steel against a backdrop of aged brickwork and sandstone, capturing the character of the historic brewery. The design language contrasts new glass, steel and zinc with existing aged brickwork and sandstone.

Within the building, public and tenant-accessible heritage interpretations bring the site’s industrial history to life, such as the original hoppers, which have been retained and repurposed as delightful elements that tell a story of the site’s history.
The building’s conservation has been internationally celebrated and hailed by the judges of the UNESCO Asia-Pacific Awards for Cultural Heritage Conservation as ‘a prototype for repurposing industrial heritage in a sustainable, forward-looking manner.’

The Journey to a Complete Central Park
The groundwork for The Brewery and Brewery Yard’s transformation began over two decades ago with Tzannes and Cox Richardson’s winning masterplan design for the $2 billion Central Park precinct. The masterplan transformed a brownfield site into a vibrant, dense, mixed-use neighbourhood by activating and interconnecting streets, creating good pedestrian experiences and providing generous and safe public spaces.
As part of the masterplan, the architects successfully identified the most appropriate function for the significant Brewery Yard building through a series of studies. Tzannes was subsequently engaged to rejuvenate the heritage building.
Stage One of the Brewery Yard project, completed by Tzannes in 2014, included the introduction of the visually striking cooling tower for the tri-generation plant atop the heritage structure, establishing a memorable landmark visible from across the precinct.

The second and latest stage for clients IP Generation took on the vital task of restoring and reinterpreting the original facades and interior spaces for contemporary use, from commercial offices to retail and hospitality.
Central to the most recent phase was the design and development of a through-site link and an outdoor plaza that allows the public to interact closely with the Brewery Yard for the first time. Previously cordoned off and abandoned, the site’s activation as a lively public space complements Central Park’s vision to become a vibrant inner city neighbourhood with high public amenity and accessibility.
With tech anchor tenants like Afterpay, The Brewery not only preserves history but also fuels Sydney’s Innovation and Technology Precinct, supporting a vibrant, interconnected and urban community for the future. Afterpay chose The Brewery as their Sydney HQ due to the building’s heritage, its unique character, the dynamic multi-storey space, and its proximity to Sydney’s Tech Central.

Celebrating Adaptive Reuse
The Brewery’s design celebrates its rich history through a carefully considered adaptive reuse approach, seamlessly integrating heritage and contemporary elements. Retaining the original brewery’s character, the interiors feature heritage interpretations of former brewery equipment and spaces, creating a strong connection to the site’s past. A striking juxtaposition of the original building fabric with new interventions enhance the building’s unique identity.

Health and wellness are prioritised through generous natural light, improved ventilation and a new public plaza that invites social interaction and respite. The new through-site link enhances accessibility and connectivity, creating a dynamic urban environment.
Branding is embedded in the design, with heritage storytelling woven into materials, textures and wayfinding elements, reinforcing the site’s legacy. The seamless execution of staged works ensures a cohesive experience, balancing preservation with innovation to create a distinctive and enduring workplace.
Products
Vitrocsa Australia – Guillotine
ARC Roofing
CASA Group
Distinct Aluminium Solutions
Sculptform

Contributors:
It was a SSDA, meaning the project had to meet design excellence standards which protected integrity of the key design and architectural ideas from commercial pressures.
The heritage consultant and a specialist preservation contractor played a significant role in collaborating with the architect to ensure the heritage interpretation strategy was not diluted throughout the design and construction process.
The heritage equipment and artifacts were removed and stored offsite, restored and protected, then brought back to site for final integration and installation.

Design Team
Connor Denyer
Kevin Mak
Yi-han Cao
James Marrinan
Matilda Gollan
Vicky Feng
Amanda Cooper
Arddy Berylian
George Korban
Katharine Turner
Lily Tandeani
Nico Locane
John Suh

Photography
All images by Ben Guthrie.


