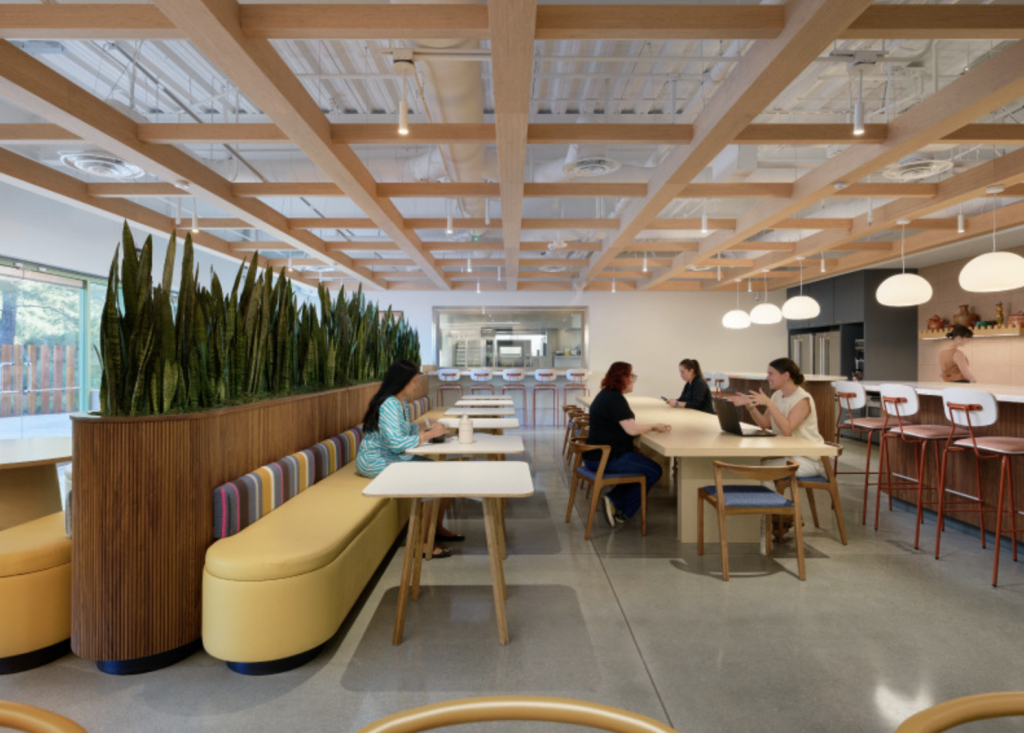HGA helps family-owned Vallarta Supermarkets design their new Santa Clarita headquarters for collaboration and community engagement.
Project Overview:
- Design Firm: HGA
- Client: Vallarta Supermarkets
- Completion Date: June 2024
- Location: Santa Clarita, California, United States
- Size: 51,350 sq ft
- Average population: More than 200 employees from departments including culinary, procurement, health, food & safety, accounting, marketing, risk management, IT, operations and executive-level individuals
- Types of amenities spaces: Home kitchen-inspired breakroom, test kitchen, mother’s room, executive suite with a meeting room and lounge space to host special events and a security operations center
HGA partnered with Vallarta Supermarkets for the design of the company’s new headquarters in Santa Clarita, California. The milestone project embodies Vallarta Supermarkets’ dedication to innovation, collaboration and community engagement with unique spaces and amenities reflective of the family-owned brand.
Founded in 1985 in Van Nuys, California, as a family butcher shop, Vallarta Supermarkets has grown into one of the largest Latino-owned supermarket chains in California. The company sought to create a new headquarters that would inspire and motivate their growing number of employees, celebrate their Latin roots and create a sense of pride in the company, all while staying true to their close-knit corporate culture. As a result, the HGA team was selected to bring this vision to life in collaboration with Vallarta leadership, leading to a facility based in a strong design narrative tied to company values. The new, expanded Vallarta Supermarkets headquarters includes a welcoming double-height lobby reception space and three floors of office space with both open and closed layouts as well as spaces for formal meetings and more casual interactions located throughout the three-story building to balance function and community.

On the first level, there is an existing monumental stair reimagined by HGA, a primary breakroom with a variety of seating options, a test kitchen, a new outdoor amenity space for socialization and supportive of outdoor work as well as employee workspace with a mix of private offices and workstations. The first floor is also where the company’s buyers’ workspaces are located to facilitate better proximity for meetings with vendors. The second floor continues the workspace, where HGA was able to take advantage of some existing construction to support cost savings. There, private offices are located on the interior and open workstations on the perimeter, where possible, to maximize and balance access to views and daylight. Central coffee bars are also a feature of the second and third floors with adjacent meeting rooms. The third floor comprises executive team spaces, the primary boardroom and a club lounge space.

The overall design of the new headquarters evokes the feel of a beach resort through soft colors, natural materials and living plants. Distinctive design elements in the lobby include abstract shapes inspired by the Vallarta Supermarkets logo on the reception desk and an art installation of abstracted seabirds in the lobby ceiling—creating a playful, yet sophisticated, ambiance while celebrating the double-height space.
Additional design elements such as rounded edges and arches, home-like details and folk-inspired touches pay homage to Latin American heritage and create a feeling of familial warmth and community. At the same time, the new space is highly functional and future-facing, with strategies that will support the company as it grows over time such as flexible furniture, standardized workspace modules, and space for growth as well as dynamic lighting and art.

The facility prioritizes sustainability and aligns with the tenants of the AIA Materials Pledge, with recycled materials used in carpets and acoustic ceiling baffles, and flooring and ceiling materials with health certifications
Project Planning
The increasing demands of the modern workplace spurred Vallarta Supermarkets’ move from its original headquarters in Sylmar to this larger, future-facing space in Santa Clarita. Interestingly, Vallarta’s leadership did not want the HGA team to tour its existing headquarters as it was looking for a completely fresh approach to the workplace. HGA, working closely with Vallarta’s leadership and project stakeholders through a series of design workshops, created a unified design vision resulting in a workplace that inspires employees, celebrates cultural heritage and fosters pride in the brand, all while building-in flexibility for the company’s growth. HGA also helped to maintain Vallarta’s budget by prioritizing high-impact spaces like the lobby and food-focused gathering spaces in the overall design.

Project Details
With Vallarta Supermarkets’ emphasis on food as the catalyst for meaningful connection, the first floor of the new headquarters features a 1,500-square-foot “home kitchen”-inspired breakroom with long communal tables. This breakroom is connected via a chef’s counter to a 65-square-foot test kitchen for developing in-house products and recipes and, in the back of the building, the design team also connected a long narrow outdoor amenity space for additional capacity. On the second and third floors, coffee lounges allow for more casual interactions and the third floor includes a club lounge space for tequila tastings and other executive functions.

In pursuit of overall wellness, the design brings to life healthy indoor environments, particularly through materials that minimize harmful chemicals such as recycled PET plastic in acoustic ceiling baffles and over 70% recycled materials in carpets. Furthermore, water conservation strategies were implemented, including low-flow fixtures exceeding EPA requirements.
Products

 Overall Project Results
Overall Project Results
The resulting Vallarta Supermarkets headquarters is a vibrant, adaptable environment that supports Vallarta’s growth while honoring its cultural identity and commitment to meaningful connection.

Contributors:
Design
- Haley Nelson, ASID, LEED AP, WELL AP, design principal
- Fielding Featherston, AIA, principal and practice group leader
- Neil Rubenstein, senior project manager
- Hannah Lee, design coordinator
- Bicen Ye, senior project coordinator
- Jeffrey Terziyan, structural engineer
- Abby Zaccaglini, interior designer
Photography
Eric Staudenmaier

