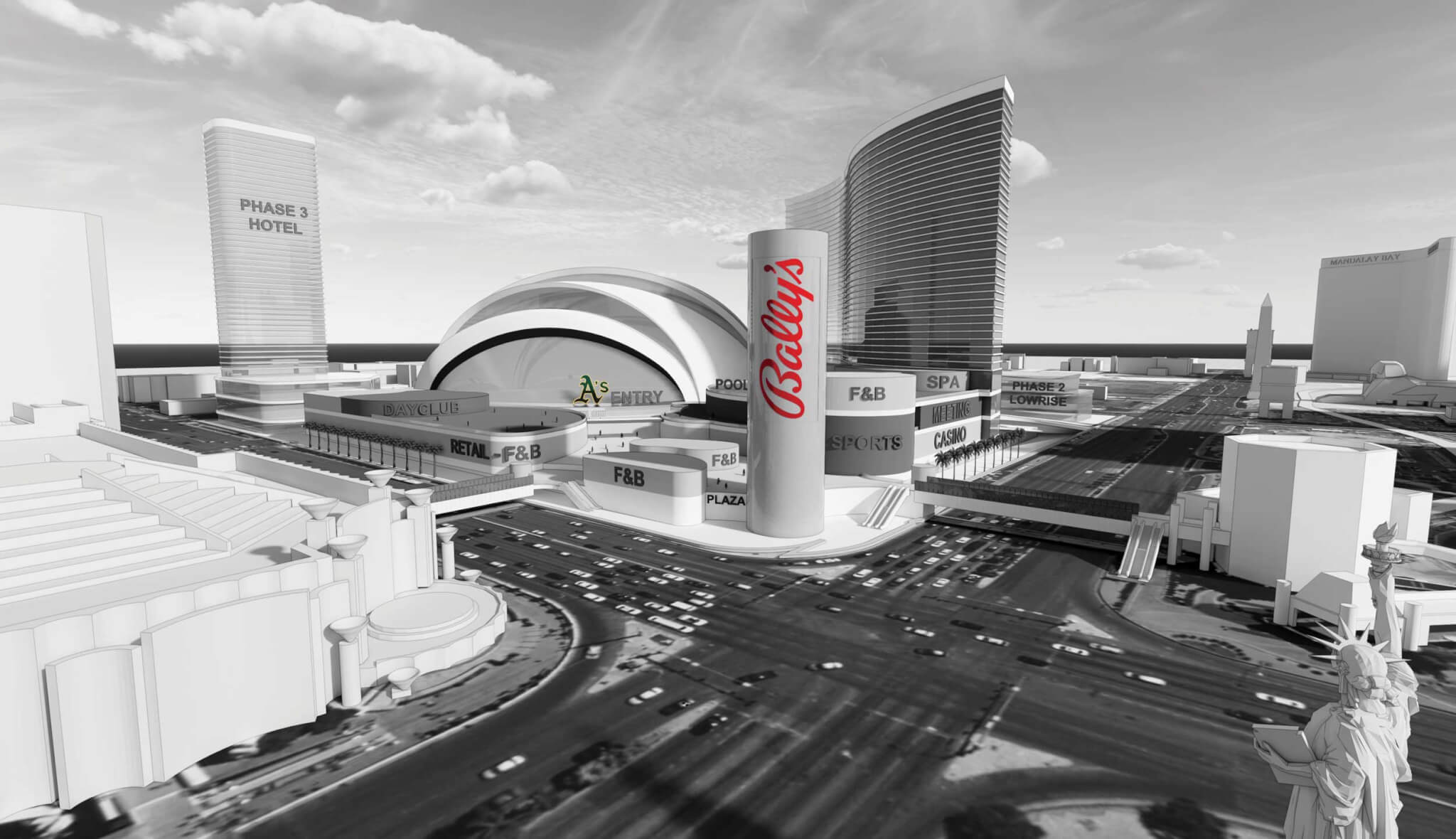For the Oakland A’s, the last month has been eventful. The baseball team played its final game at the Oakland Coliseum, the venue where it has played for the last 56 years. And in Las Vegas the Tropicana Hotel was “imploded” in late September to make way for the A’s new stadium, a sports facility designed by Bjarke Ingels Group (BIG). This week Bally’s submitted a preliminary master plan to Clark County that show plans for resorts and casinos surrounding the A’s new home.
Under the Integrated Resort Masterplan “Preview,” three hotel towers are planned for the site. They are shown surrounding the stadium, which is located in the center. Bally’s preliminary and subject-to-change proposal indicates the three hotels would be built over the course of three planned phases. The drawings submitted to the Clark County Department of Comprehensive Planning were drafted by Marnell Architecture, a local firm that is no stranger to casino and hospitality design.
“The designs are initial massing diagrams intended to ensure that both our resort program and the A’s stadium program can be successfully accommodated on the site,” a Bally’s spokesperson told the Las Vegas Review-Journal. “We anticipate that the designs will evolve as we advance the project.”

The first and largest phase seeks to bring a hotel tower with a large casino to the site along Las Vegas Boulevard. It could be joined by a sea of parking, a spa, expansive pool deck, meeting rooms, and a slew of food and beverage outposts both inside the building and in the plazas around it.
Under the second phase a second hotel tower would be built next to the first. It is pictured with a smaller, “low-rise” volume extending from the base of its vertical tower; it will also accommodate a large pool deck. In phase three, a hotel tower facing Tropicana Avenue could bring an additional 500 keys to the site as well as more parking spaces.
At the northwest corner of the site Bally’s has plans for a video tower it says could measure up to 250 feet.
For the Oakland A’s, the move to Las Vegas was a long time coming. The idea was first thrown around in 2006. BIG designed a master plan for a California site with a new stadium at its center. The team announced its decision to decamp for the lights and life of the Las Vegas Strip in November 2023. BIG’s design for a 33,000-seat stadium was likened to the Sydney Opera House and an armadillo by the public this spring when its design was unveiled. Marnell Architecture and Bally’s master plan incorporates BIG’s expressive building in its drawings.
Construction will start on the stadium in 2025, and the A’s hope to hit a home run there on opening day in 2028.

