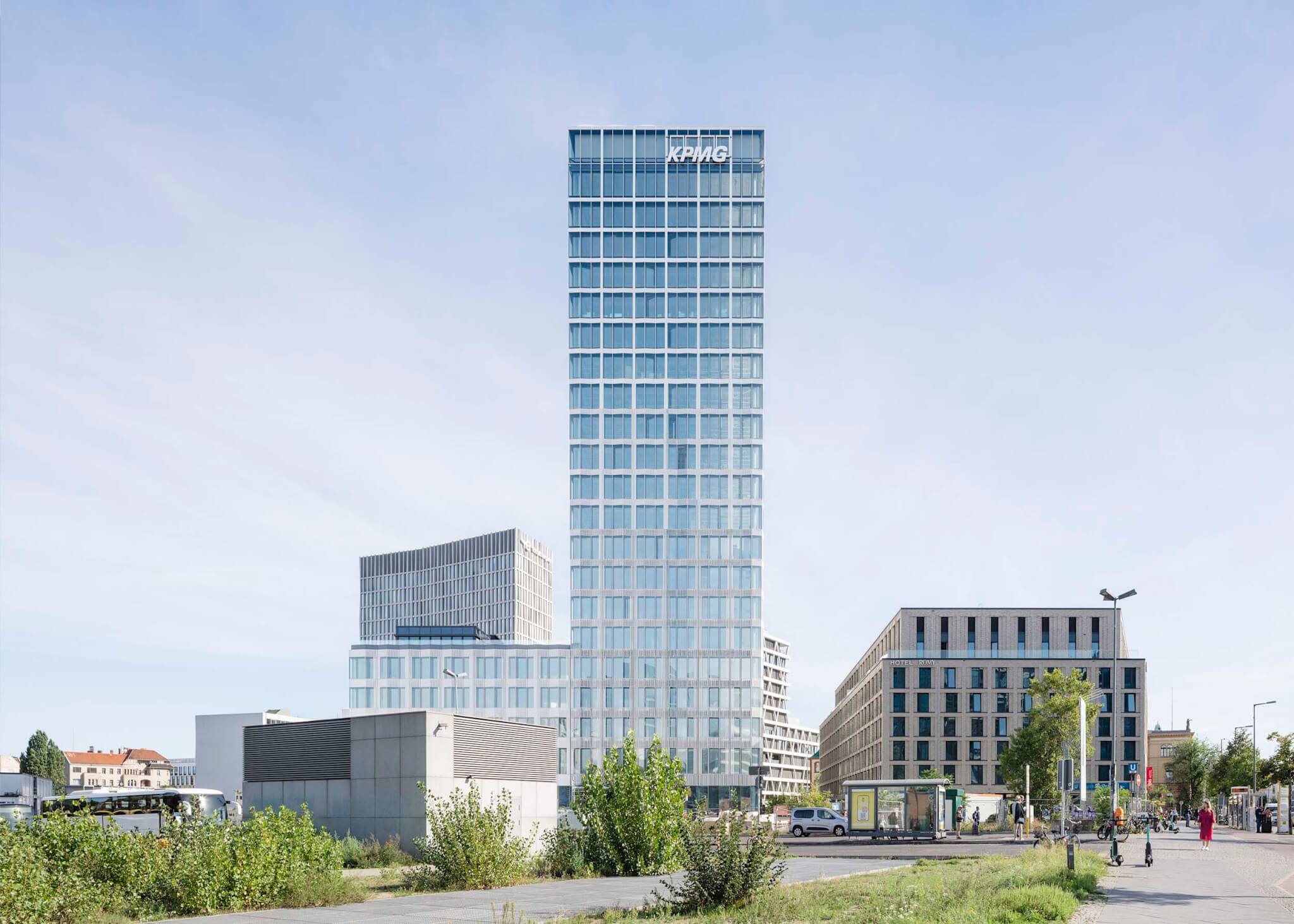- Architect:
- allmannwappner
- Location:
- Berlin
- Completion Date:
- 2024
German architecture firm Allmannwappner has completed a tower within Berlin’s new Europacity quarter, a massive mixed-use development near the city’s central train station. The 21-story building is leased solely to KPMG, a global accounting firm. It features a double-skin facade with an outer layer of folding aluminum rods that modulate in depth across the surface of the building.

The building on Europaplatz Square is designed to complement two neighboring towers—Tour Total and 50 Hertz—designed by Barkow Leibinger and LOVE Architecture + Urbanism, respectively. Both towers have concrete-clad exteriors.
To improve the thermal performance and noise insulation of the new building, Allmannwappner designed a double-skin facade. The individual modules, fabricated and assembled off site, consist of an outer layer of aluminum condensing rods as well as two layers of glazing.

On the building’s lower floors, the folded geometry of the aluminum rods is at its most dramatic. Gradually, as the building rises in height, this outer layer flattens out and the individual rods grow closer together. Despite this dramatic transition, the panels remain flush from top to bottom, an effect that was achieved using computational design tools such as Rhino and Grasshopper.
Simon Köppl, project architect at Allmannwappner explained, “The low point of the fold moves outward by 2.5 centimeters each floor. This results in an increment of 42.5 centimeters on the ground floor and 0 centimeters on the top floor, resulting in a smooth facade.”
“The height of the vertical bars also decreases by 2.5 centimeters towards the top of each floor and the exterior glazing of the double glass curtain walling increases by the same amount,” he added.

Initially, the architects considered using fiber cement or ceramic rods for the tower, however, aluminum was ultimately chosen for its durability and light weight. A gridded facade was designed to mesh with the nearby Barkow Leibinger tower, which features a grid of windows framed by precast concrete elements.

As commuters emerge from Hauptbahnhof, Berlin’s central train station, the high-rise building on Europaplatz is the first visible structure of the new Europacity development to greet them. In this way, the design serves as a recognizable icon for the project at large.
Project Specifications

