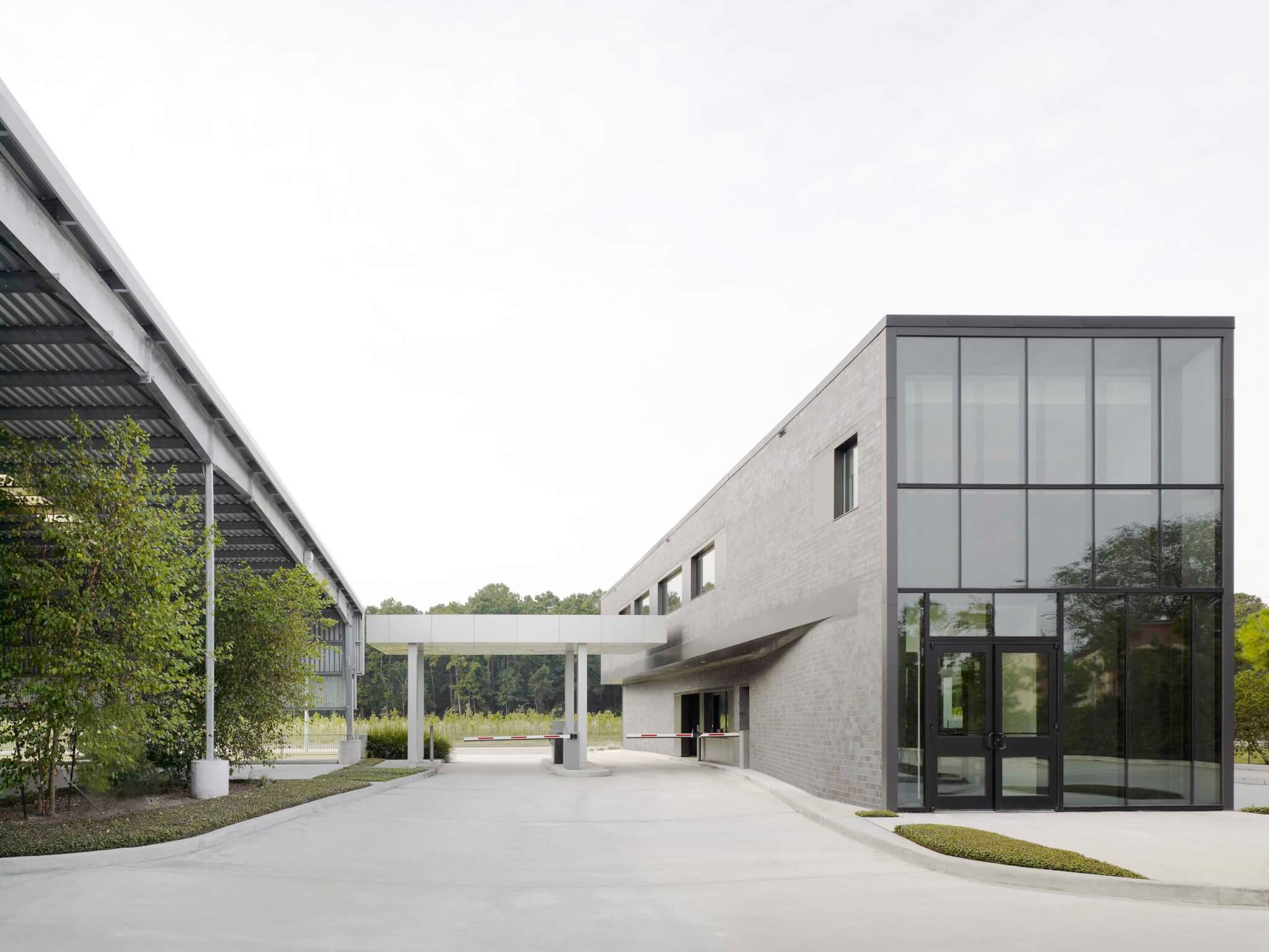The median of Will Clayton Parkway, as it jogs east from Interstate 45 to George Bush Intercontinental Airport (IAH), gives travelers a sense of what this land north of Houston might have been like without human intervention. The brush is dense with low, scrubby trees and eager undergrowth. Seen from above, the thicket has been carved away in rectangular patches to make way for the logistical centers and Amazon warehouses that have clustered around the eastern end of IAH.
It’s no surprise, then, that an airport parking facility in this area, designed by the Massachusetts-based studio EASTON COMBS, draws on the two organizing logics of its context—the infrastructural shed and the car—for inspiration. Set on the north side of the road next to a two-winged Ramada Inn, the complex, which includes two large, covered parking areas and a narrow administration building, inventively makes the most of its straightforward requirements.

The large parking sheds use the familiar components of pre-engineered metal buildings, with some tweaks. Steel columns are set on cylindrical concrete footings, translucent corrugated roof panels let light in at regular intervals, and the overall profile of the canopies is a gently curved barrel vault, almost like an airplane wing. Along the roadside elevation, the metal roofing is folded down, and an additional layer of perforated material screens out the Texas sun while offering another banded articulation. The result is a subtle but distinct elevation. “What most enterprises do with signage, we attempted to accomplish with the architecture and its presence on the parkway,” Lonn Combs, cofounder of EASTON COMBS, told AN.

The rear shed, accessed via a separate driveway, is tweaked at an angle to align with the cardinal directions. Out front, a typical but isolated sidewalk peters out across the overgrown lot next door—perhaps a desire path for motel guests on their way to the Shell gas station made real.
EASTON COMBS’s office building is more impressive. The 2-story bar is thin, only as wide as a highway median, yet it presides over the entries and exits. The architects call it an “architectural threshold of travel” that brings “the body, via the vehicle, into a pressured spatial relationship.” A slender barbell in plan, the building tapers to something like 6 feet or so in width to allow an inner lane of traffic to swoop by before widening again to accommodate an interior lobby and restroom. The second floor cantilevers slightly over the contoured arrangement below, and an open-air walkway and a glazed ticketing zone allow visibility in both directions.


EASTON COMBS took care with the ends of the building: Inside, the wall and ceiling thicknesses are tapered to hide behind a slim metal profile within the storefront system. The detailing heightens the appearance of the building as a curvy tube clad in urbane dark, reflective brick with glassed-in endcaps. “We were interested in a more spatialized drive-up window experience,” Combs said. Most of roadside America is built to be seen from a passing car, but in this case, the architects “wanted the gate building to be interesting and to engage the driver.” Combs continued: “Maybe as people slow down they have an architectural experience, but if they don’t, at least the linear cantilever shields them from the rain as they lower their windows to grab their parking spot tickets.”
Its second phase opened in 2016, so the $3.5 million campus isn’t new, which is fine—we ought to focus our architectural attention on more than just what is recently completed—but it is old enough to have endured changes. As an aerial visualization made by the architects suggested, additional covered zones were anticipated to expand the capacity of the facility. But it seems the economy had other ideas. In 2019, the front complex was purchased by the City of Houston and became the rideshare lot for Uber and Lyft queues. (The airport’s announcement teased that food trucks would be available for breakfast, lunch, and dinner meals.) More recently, a palm tree has taken over the front elevation.


EASTON COMBS’s work here delivers dignity to an otherwise overlooked typology. Certainly this facility is elevated beyond what a non-architected solution might entail. The firm sees significant opportunity in projects in which “private commercial works attempt, in small yet impactful ways, to elevate an architectural response that can point to its civic role, even though it exists outside of the mandate of public works.” Architects design a small percentage of the built environment, so any commission to improve mundane, everyday spaces—and to see it be realized appropriately—is worthwhile. As architects continue to reconcile their roles within the wider economies of real estate and construction, this project showcases how quiet, thoughtful structures can have an impact on the motley cityscapes most of us inhabit. Buildings like these sit patiently, waiting to catch the eye of the next distracted traveler.

