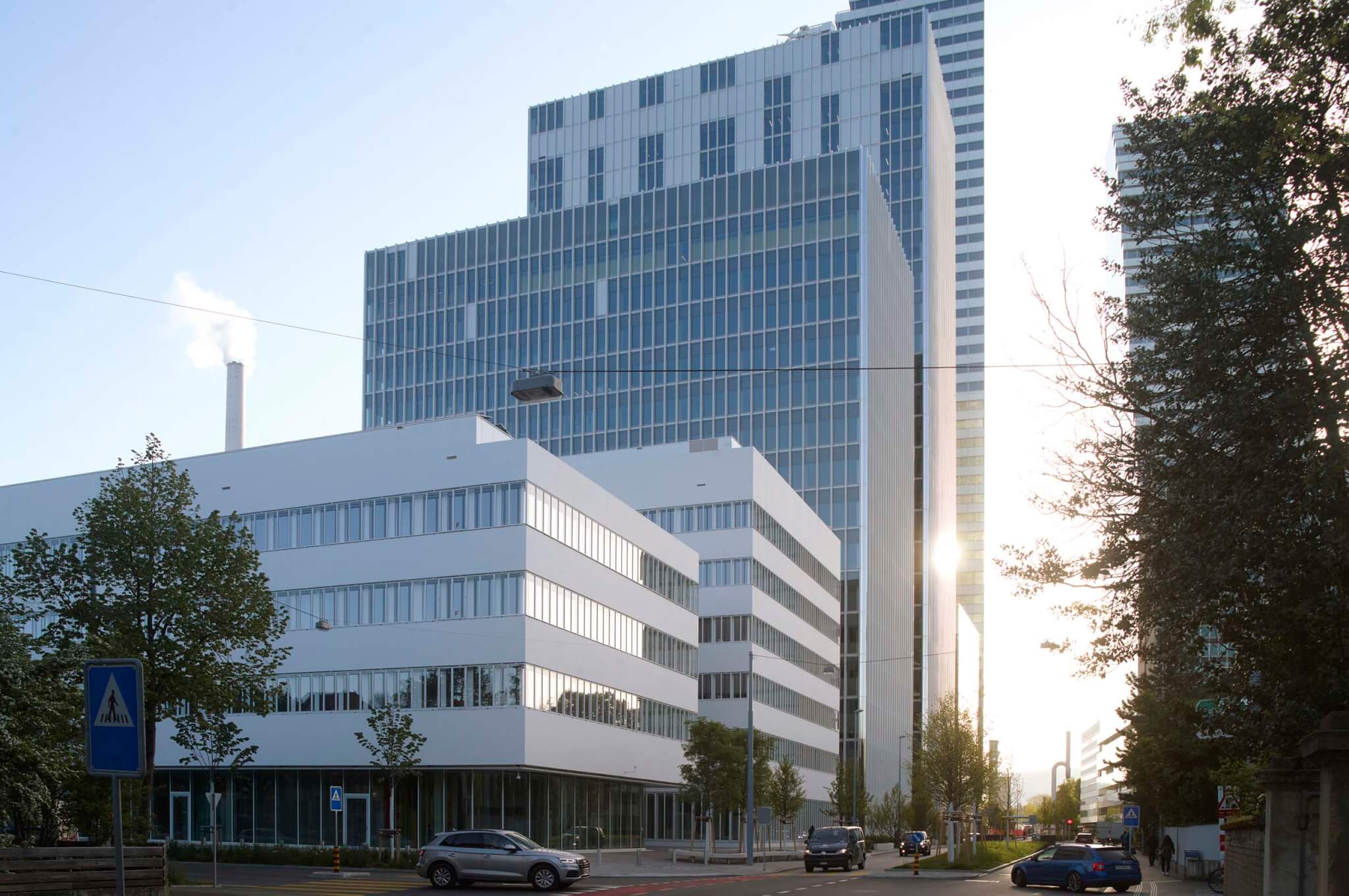Herzog & de Meuron (HdM) has designed a new research facility for Roche, a large Swiss pharmaceutical company based in Basel. The four new structures, collectively known as pRED, consist of two low-rise buildings and two high-rises. The facility, interconnected via a system of skybridges, consolidates Roche’s laboratories into a single location.
HdM’s latest addition was designed to mesh with the campus’s pre-existing architecture, which consists of a series of unadorned white buildings, a style originated by Otto R. Salvisberg, a Swiss architect who prepared the campus’s original masterplan in the 1930s.

HdM used concrete for the facade of the two low-rise buildings to approximate the campus’s original architecture, which is characterized by similarly stout white buildings punctuated by horizontal ribbons of glazing. To improve energy efficiency, the high-rise structures were designed using a closed-cavity facade, a double-skin system that contains an over-pressurized inner cavity that repels dust and dirt—a feature that is critical to maintenance of clean laboratory space. In addition, vertical louvers block solar heat gain and glare.
Arranged in a linear fashion, the four structures are situated along the Grenzacherstrasse, the campus’s primary motor corridor. The new facility replaces Building 74, a large midcentury structure that was demolished because of its lack of daylight, poor energy performance, and inefficient use of space.
“One of our first fields of study during the design process was to evaluate possibilities to reuse this existing building,” Herzog & de Meuron told AN. “Given new possibilities with a zoning regulation change, and the chance to use the plot more efficiently, it was decided to replace the building, creating a more connected ground floor and bringing more open and green spaces into the Roche campus.”

According to a project description from the firm, pRED contains the first high-rise scale laboratory buildings in the world. Vertical laboratories were designed to make efficient use of space within the campus, which is already densely built and lacks additional growing room.
The facility’s two low-rise structures contain administrative offices and conference rooms that support the large laboratory buildings. In total, pRED will accommodate 1,800 scientists, concentrating all research activities across the pharmaceutical company’s vast campus.

HdM has been working with Roche since the 1990s. In 2015, they completed the Roche Tower, a stepped office tower that is the tallest in Basel, and has come to define the city’s skyline.
“It has also been a tradition for Roche since its founding days to work closely with architects on more than just one building, trying to establish an ensemble rather than a collection of different styles and expressions over time,” the firm added. “Therefore, the contemporary reinterpretation of this rich architectural heritage is part of any design approach for the Roche campus.”


Overall, the pRED center establishes a more open and efficient workplace than its predecessor, Building 74. Making use of natural light, amenity space, landscaping, and indoor plants, Herzog & de Meuron has brought this segment of the campus up-to-date in terms of the expectations of a contemporary office building.

