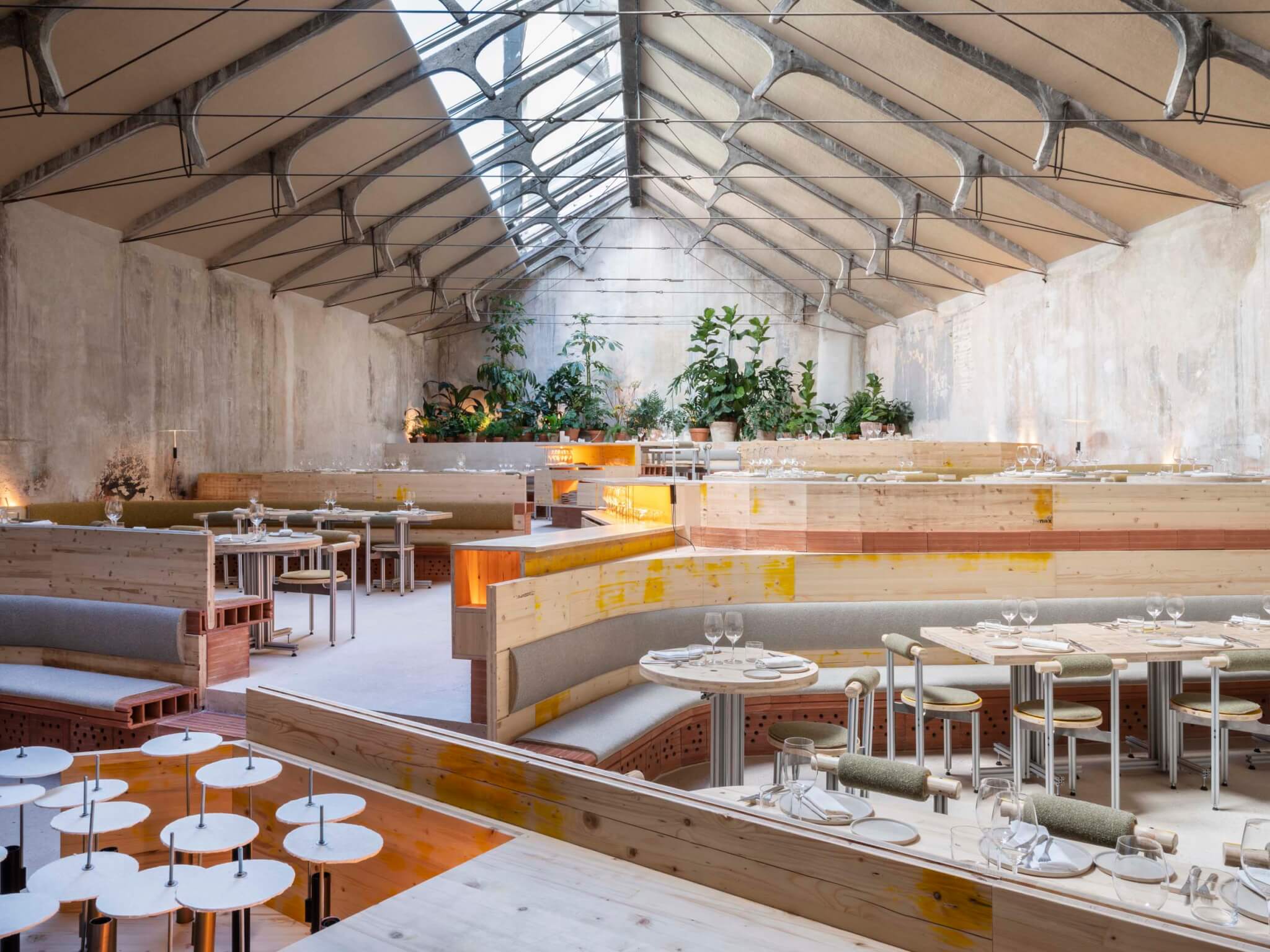In the Prosperidad neighborhood in northeast Madrid restaurant TRAMO lies within a former mechanic shop dating back to the 1950s. Local studio selgascano spearheaded this adaptive reuse effort for Proyectos Consientes. The project celebrates original elements and incorporates creative environmental initiatives through modular design.
As one walks through the original car ramp into the restaurant, eyes are immediately drawn to the concrete slab ceiling accompanied by bold structural steel cables, bringing attention to the large skylight. This industrial ceiling ties with the open space making up the rest of the restaurant. An unexpected but intentional design of the layout is it is set like an auditorium: the seats are tiered and the open kitchen holds center stage.
Dynamic couple José Selgas and Lucía Cano founded selgascano in 1998. The studio is known for its innovative and bold designs, such as its 2015 Serpentine Pavilion and Second Home Offices in Los Angeles. With TRAMO, original components of the 5,015-square-foot (466-square-meter) bare space were reused. selgascano shared in a statement that it was “working with what exists, and avoiding the superfluous.” The firm continued, “The main objective of architecture is simply to keep the structure intact and enhance it by preserving its simplicity and beauty.”
Read more about the restaurant on aninteriormag.com.

