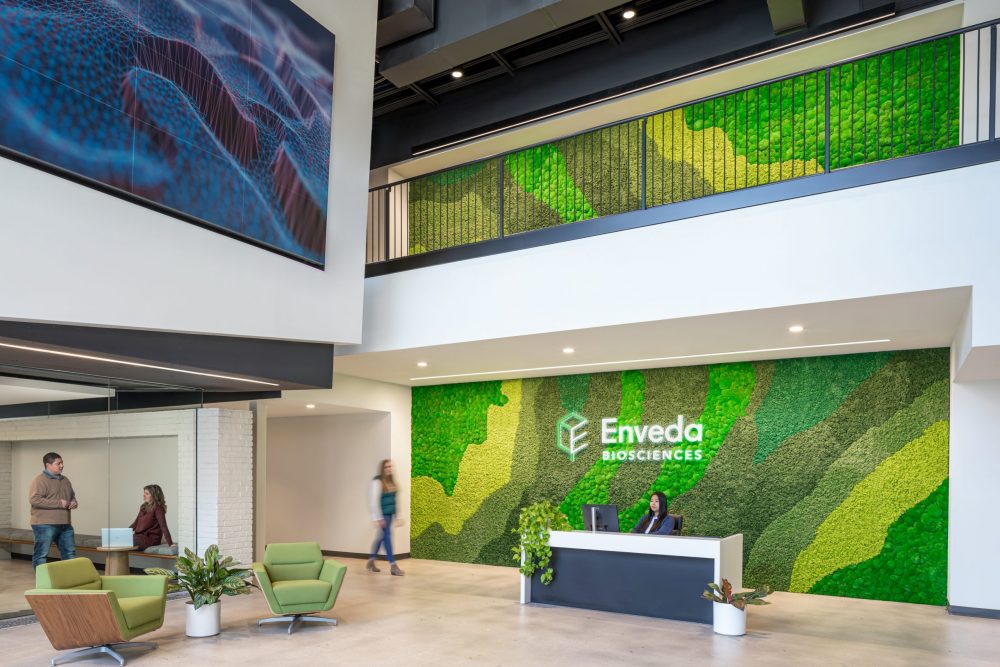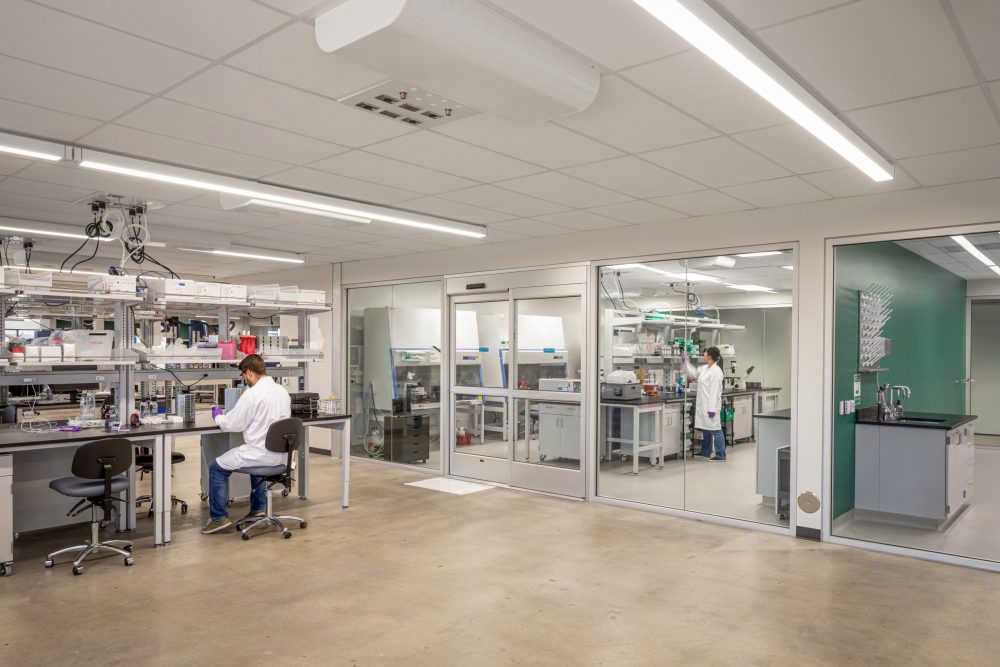Through 3 Colorado case studies, DLR Group’s Dominick Roveto highlights key design components that tech-first environments need to thrive.
Workplaces focused on science and technology have always been called upon to meet the technical demands of cutting-edge research and development. In the past, if an organization’s laboratories were working well, the overall environment was considered successful.
Today’s tech-first environments are not only striving for technical excellence but are also being designed to support employee well-being. The tech workforce of today thrives – and companies excel — when the workplace provides:
- Dedicated spaces for informal collaboration, heads-down focus work, and socialization/relaxation
- Opportunities for physical exercise
- Amenities promoting creative collisions
- Transparency between spaces
- Flexibility to change over time
- Connections to nature + useable outdoor spaces
- Experiential graphics that inspire
DLR Group recently partnered with three diverse technology-first organizations in Colorado focused on creating new innovative environments where their employees can work efficiently and prosper.
An Environment to Reflect Culture and Connect Employees
Enveda Biosciences, a plant-based drug discovery company in Boulder, Colorado, sought a new headquarters that would better reflect its culture, provide improved lab functionality, and create space for future growth. DLR Group’s design converted an existing 55,000 SF, two-story office building into a life sciences office and laboratory facility featuring a clear differentiation between lab work and desk work, open collaboration and relaxation areas, and direct connections to nature.

An expansive lobby, large break room and fitness center all promote creative collisions among employees. Laboratory spaces employ a “ballroom” style modular layout with moveable and reconfigurable casework so they can adapt to advancements in technology and changes in research initiatives.

Floor-to-ceiling glass partitions along circulation paths enhance employee interaction and promote safety within the research environment. Biophilia throughout the building connects employees and guests to the outdoors while reflecting Enveda’s nature-centric business model.

A Place for an Organization to Reinforce the Human Value and Purpose Behind Its Work
Cochlear, a life sciences company whose revolutionary hearing implants bring the gift of sound to thousands around the world, required an updated North American Headquarters that would be reflective of their brand and culture. To achieve this, they chose to renovate a five-floor, 160,000 SF building in Denver, Colorado.
DLR Group’s design weaves the threads of everyone who walks into Cochlear – employees, recipients, scientists, investors, families – into one unique space for everyone to come together and thrive. This ‘woven’ concept is highlighted vertically and horizontally on each floor via slat ceilings, colored stairwells, and seating layouts.
Moveable laboratory benches and below-counter cabinets permit easy reconfiguration to meet changing research initiatives.
From a bright and branded lobby, one can access the “experience center,” which includes a hologram of Cochlear’s Australia-based CEO, conference rooms, training rooms, sound booths, and laboratories. Nearby, a café, outdoor seating area, and fitness center beckon those working on upper floors to come down and interact with the larger corporate community. Throughout, enlarged photographs of hearing implant recipients serve as a powerful reminder to employees of the human value and purpose behind their important work.

Linking Intense Research and Employee Wellbeing
Scientists working on the well-known National Institute of Standards and Technology (NIST) campus in Boulder, Colorado conduct highly controlled, world-class research to advance measurement science, standards, and technology.
DLR Group’s renovation of one of the nation’s oldest physical science laboratories transformed this 79,000 SF campus building into a vibrant, healthy workplace for NIST’s Physical Measurement Laboratory. The project provided 16 new energy-efficient cryogenic and laser labs, areas for chance interactions, modernized workspaces, and a series of dedicated outdoor areas for work and socialization, providing that critical link between intense research and human wellness. An open interior layout with private offices, meeting rooms, and upgraded amenities were added to the main floor, including expansive windows that provide natural light and points of orientation while moving through the space.

Today’s tech-first workplaces, whether for the life sciences or the physical sciences, are among the most complex environments to design, seamlessly integrating innovative spaces for advanced research and development, an array of amenity spaces for employee well-being, and elements to reinforce corporate mission, values, and culture. Everyone thrives in a workplace when these seemingly disparate elements come together in a fully integrated design unique to each organization.

