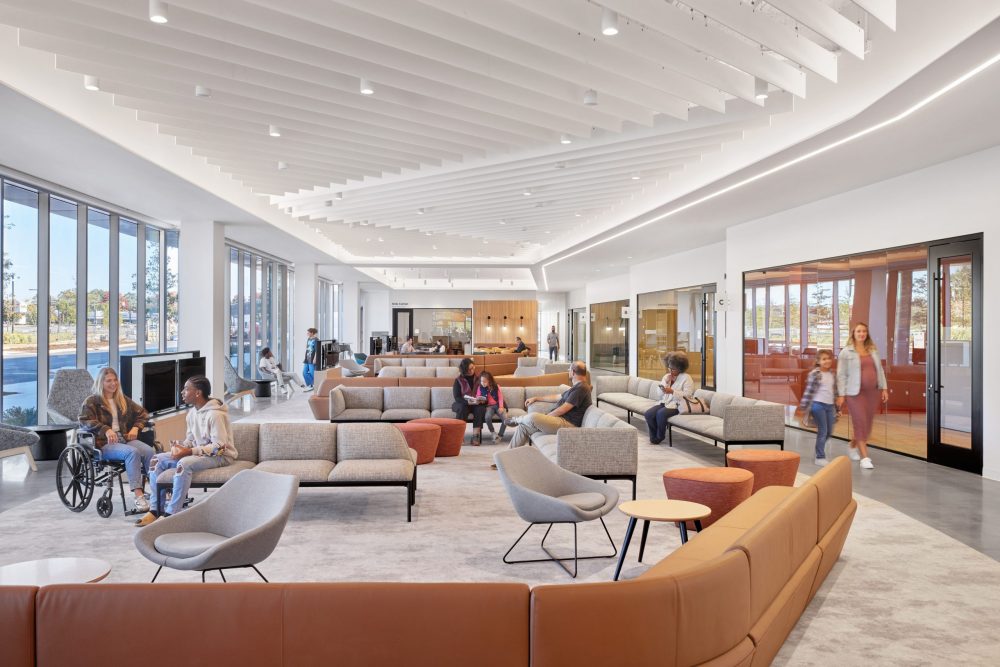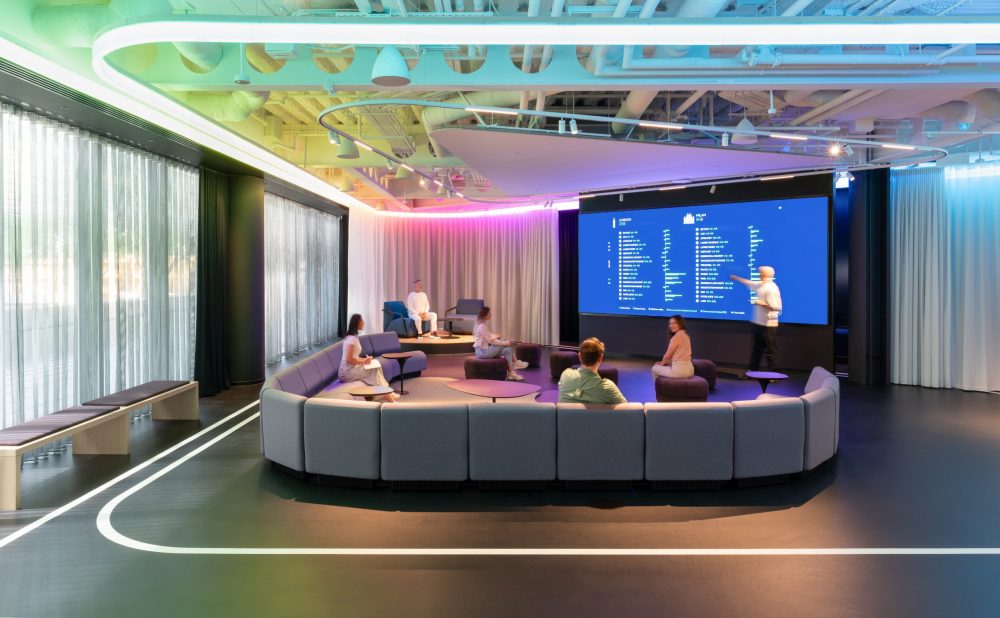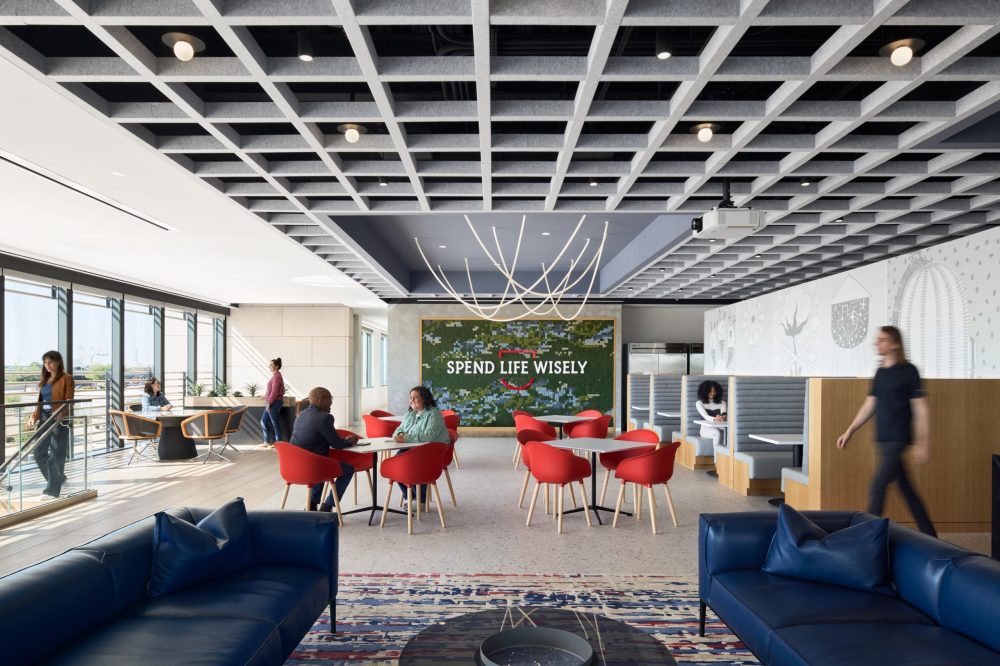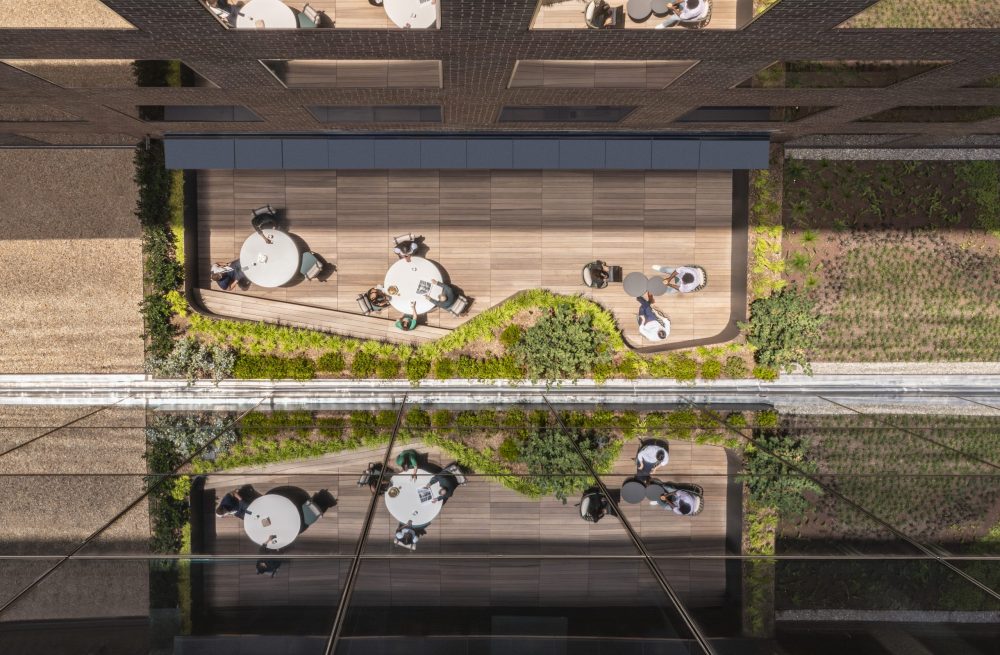Gensler‘s Amie Keener discusses the top ten ways she sees how workplaces can shift to meet the needs of an increasingly diverse workforce.
In 25 years, we have seen a dramatic shift in the makeup of today’s workforce. There are more people of color, more women, LGBTQ+ workers, more cultures in the workplace and older workers well into their 70s. At the same time, we are seeing an encouraging rise in people who self-identify with physical disabilities and cognitive differences.
Studies show that having an inclusive workplace is key to attracting and retaining today’s workers, as well as future generations. With these demographic shifts, designing inclusive workplace environments where everyone feels safe, supported and welcome is more important than ever.
Whether building or renovating a workspace, the first thing that should be done is to bring people into the design process. Many organizations can benefit from employee resource groups (ERGs), or voluntary, employee-led groups with shared identities and interests whose aim is to foster a diverse, inclusive workplace aligned with the organization’s mission and culture.
Involving these groups from the beginning of the design process is critical to creating a high-performing workspace that meets the needs of all workers. Everyone’s necessities are different and tailoring the design to meet the needs of the specific people using the space is key. Here are 10 solutions for designing a more accessible, inclusive workplace:
1. Access
Be sure everyone can easily get from the parking lot and nearest public transportation spot into your space. Just following building codes is not enough. For buildings with stairs, be sure to provide a ramp or elevator to get to reception areas easily. Ensure signage is clear, easy to understand, appropriately sized, and easy to read. More workers are transporting laptops to/from work daily in roller bags. Offering accessible approaches gives a welcoming impression and contributes to an atmosphere of belonging.

2. Quiet Spaces within Work Areas
Work can be stressful, so it’s important for there to be places for people to step away and take breaks. Consider offering spaces, such as library areas within the workplace. Areas that are free of conversation and places for being silent. Focus rooms can be good to incorporate in the work area as well. These can be smaller enclosed rooms for 1-2 people.
3. Break Areas with Food and Beverage Options
Spaces for someone to have quiet place to eat lunch and/or read a book are important. Be mindful of views and adjacent noises. Break rooms should be large enough for high traffic zones, but also places for less traffic and activity. Traditional break rooms have a lot of noise and activity with microwaves, conversation, tv screens, music, coffee makers, ice machines, people coming and going at all times. Noisy high activity areas can be emotional draining for some people and overly stimulating.
4. Transitions between Spaces; Mindful Adjacency
Dramatic shifts in light levels can be confusing. Avoid designing spaces with large varieties of light levels next to each other. For example, having a dark hallway next to a bright area, can be uncomfortable and hard to navigate through easily if not familiar with the space. Instead, design spaces that gradually transition from degrees of light levels. Keep light levels simpler and more consistent across the workspace. Provide suitable size buffer spaces in between high traffic active zones and more quiet areas to be more functional.

5. Flexible Spaces
For most people, needs change over the course of the day. Provide spaces in the work area for several types of work and levels of collaboration. Incorporate work areas for individuals to focus and work alone and other areas for focus work together with others. Be aware of schedules and people’s levels of energy and focus throughout the day. Allow people flexible work schedules to suit their needs, within reason while still meeting the needs of teams and clients. Typical 9-5 work schedules are challenging for some people to work their best. For some, the type of work they do changes throughout the day.
6. Predictable Work Areas
Give workers the opportunity to have an assigned desk. This allows them to have more control over their work area. Place desks so people can have privacy if they want to focus and have quiet time at their desk. Set a few desks in open areas for those who want to collaborate and have more active work style. Place desks in areas that have different light levels. Some people work better in brighter areas, while others in darker areas.

7. Choice
Meaningful choices must be different. We are learning that providing one type of desking solution for people is not the most effective. A one size fits all approach really is not a workable solution. Provide a variety of types and sizes of desks for workers to choose what style works best for them.
Giving people opportunities to choose a desk type and location can provide a more positive impression of the work environment. We are also learning that having the same type of chair in every meeting room is not as useful. Offer multiple types of meeting chairs to allow people meaningful choice. If space allows, incorporate a comfortable bench with a back in meeting rooms. Chairs can be restrictive to body types and bench allows for more lounging type postures.
Provide small laptop tables for people to easily take notes during meetings. Additionally, incorporate bolsters and/arms arm rests for more support, divisions between people and additional comfort. It’s also important to provide motorized adjustable height features at the desks for individuals to choose if they want to work sitting or standing. Lastly, use adjustable window shades or curtains for people to adjust light levels that are most effective throughout the day. Utilize adjustable monitor arms on the desks to people to locate screens in more comfortable position.

8. Movement
Walking paths, ramps, stairs, places for stretching. Consider providing desks with walk stations or adjustable footrests. Give workers places to walk outdoors when weather conditions are comfortable and provide alternate walking paths indoors when weather conditions are not ideal. Staying in the same posture for prolonged periods of time can be problematic and unhealthy. Plan for wide walkways to make it easier for people to walk easily side by side with a co-worker. Also, ensure spaces are wide enough for people using American Sign Language to walk and sign side by side comfortably.
9. Visual Clutter
Avoid unclear signage. Instead provide clear signage throughout spaces to guide people in critical areas. For secondary spaces have signage with clear explanations and suggestions on how to use spaces. Signage typography should be clear, legible, include braille, tactile lettering and icon/symbol to insure all people can easily understand it. Choose font styles that are simple, easy to read, with sharp contrast background and appropriate size.

10. Space for Meditation & Wellness
Consider having a wellness room away from the primary workspaces for quiet meditation. Provide a comfortable lounge chair with an ottoman to put feet up. Or a comfortable recliner. Include lighting that can adjusted, such as a floor lamp that is dimmable. Allow space for someone to bring a yoga mat for stretching.
Design professionals are constantly considering acoustics, spatial sequences and environments that incorporate design elements with color, lighting, material choices, wayfinding and technology.
Designing for wider audiences of people (and their needs) continues to evolve ideas of inclusivity and accessibility. By integrating these simple solutions, we can form more inclusive environments where diverse minds and abilities can thrive.

